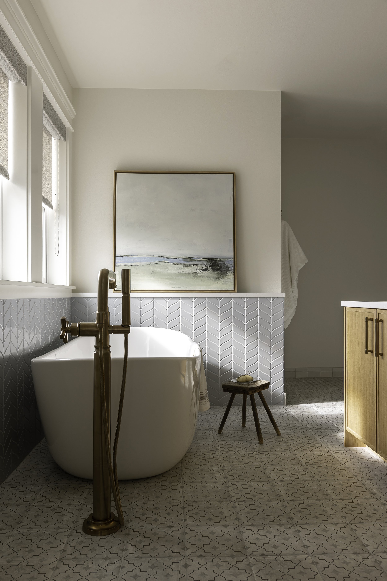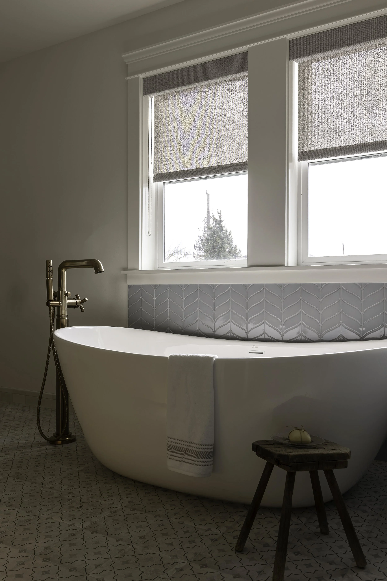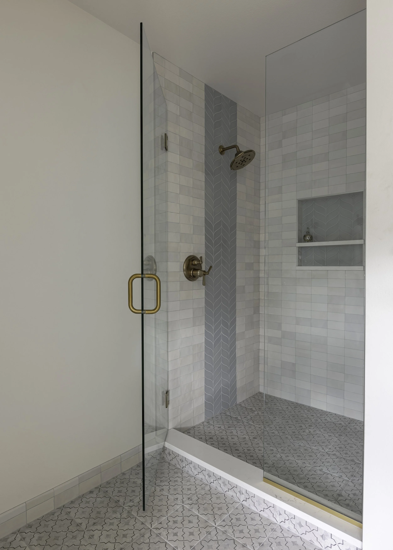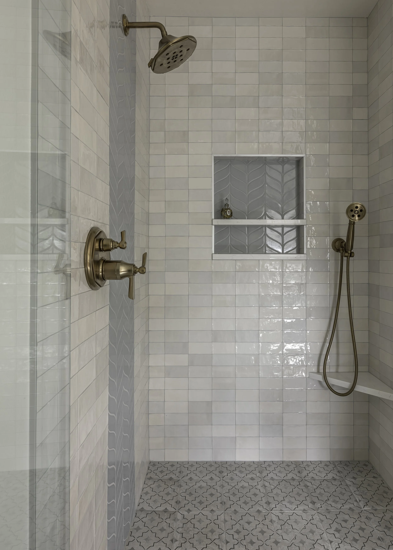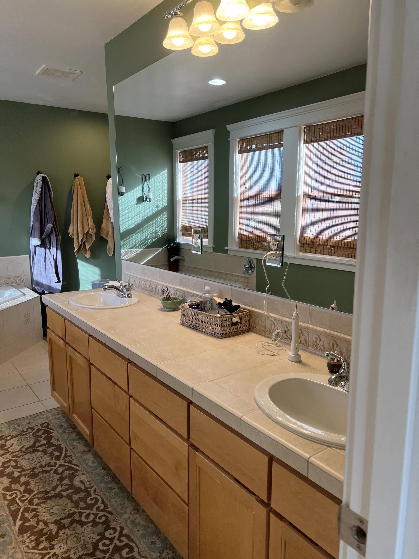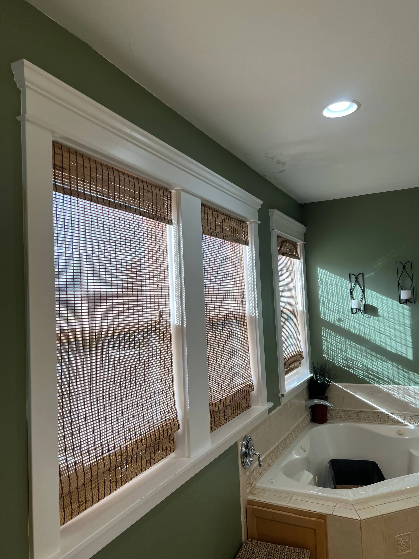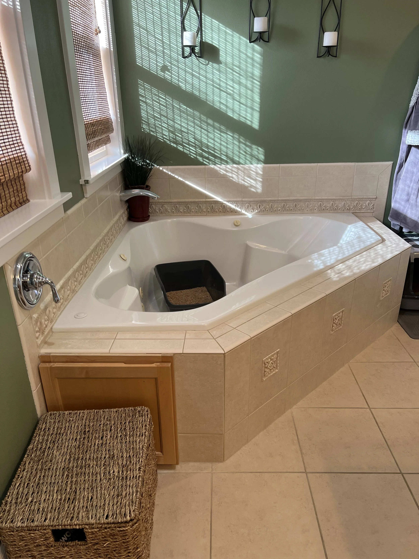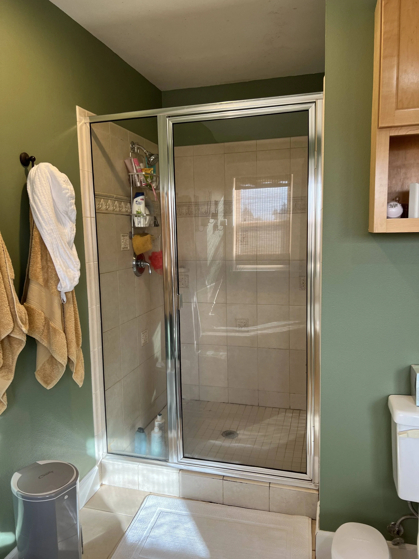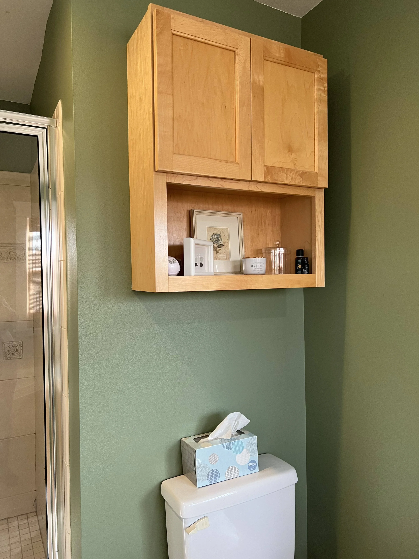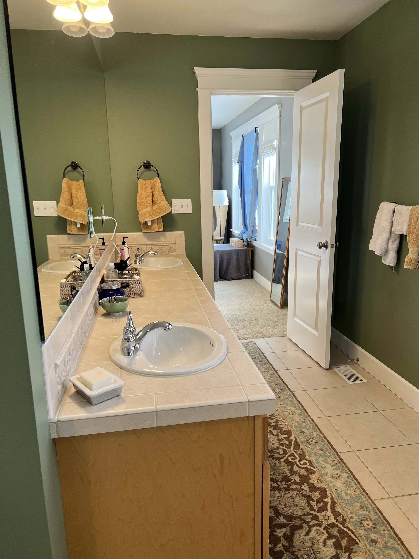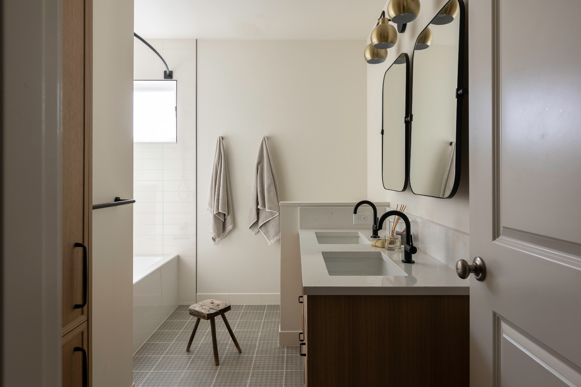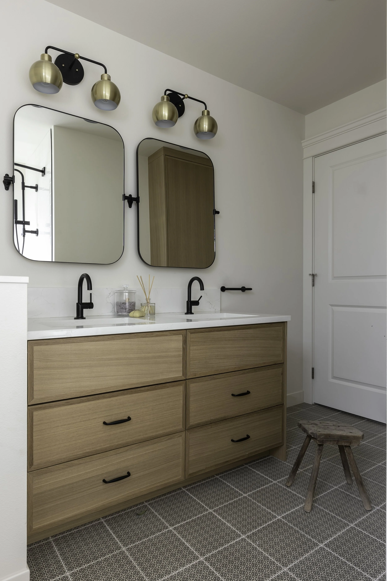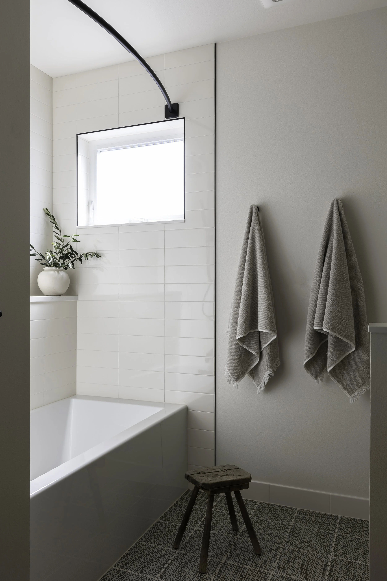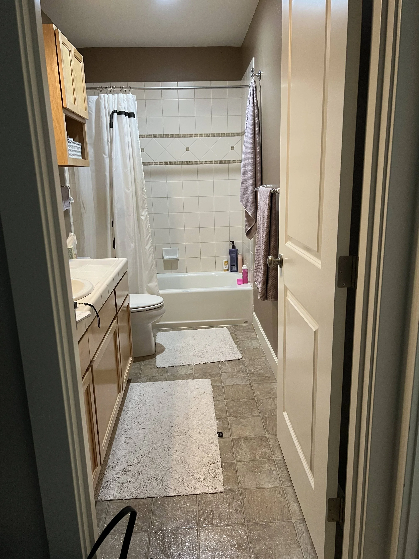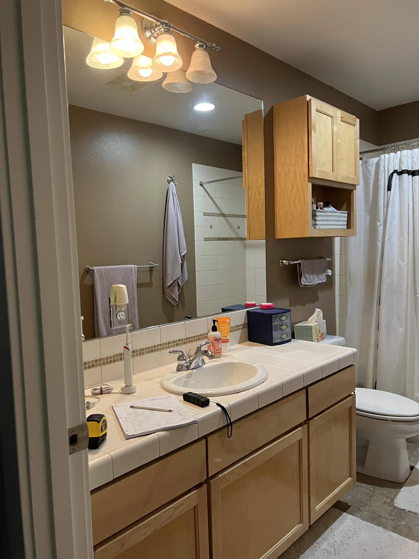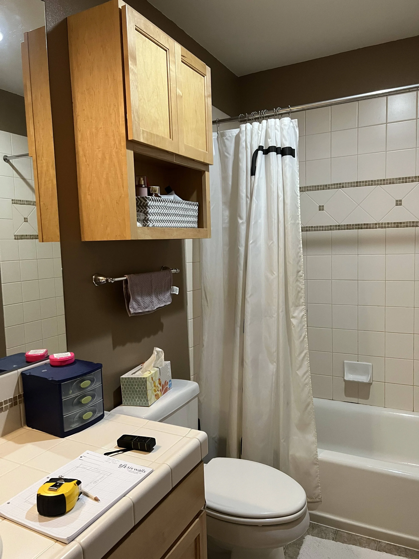escape rooms
Relaxing spa spaces for a busy family
Primary
These clients were accustomed to a bustling house full of kids, and when their last child was leaving for college, they knew it was time to create a peaceful space to enjoy the quiet. We reconfigured the layout of both bathrooms to balance the space and increase the functionality in each. This primary bath was outfitted with a luxurious, freestanding tub and tub filler, surrounded by custom tile…a gorgeous place to enjoy the views! The shower boasts custom tile and luxe gold fixtures with a storage niche and petit bench. At the vanity, each sink has a medicine cabinet and there is ample mirrored space in between to prepare for the day ahead or wind down in the evening. Heated floors keep the bath warm underfoot and dry as well!
📐Design: Diane Troutman, CKBD Bluehour Design
🏗️Construction: GT Residential (www.gtrcontracting.com)
📸Photography: Sumaira Amber (@sumairaamberphoto)
Before…
Hall
This bath was completely reconfigured to accommodate 3 young adults, while they’re home from college for visits. The window was added to create a light and bright tub/shower space. The bathtub was turned and a sleek shelf was added to hold shower and bath essentials. A linen closet in the bath and a twin cabinet in the hall(tucked on the other side of the door) increased the storage tremendously. Now there are two sinks on the vanity and the toilet is shyly hidden behind a pony wall for privacy. Custom tile and lighting top off this beautiful transformation!



